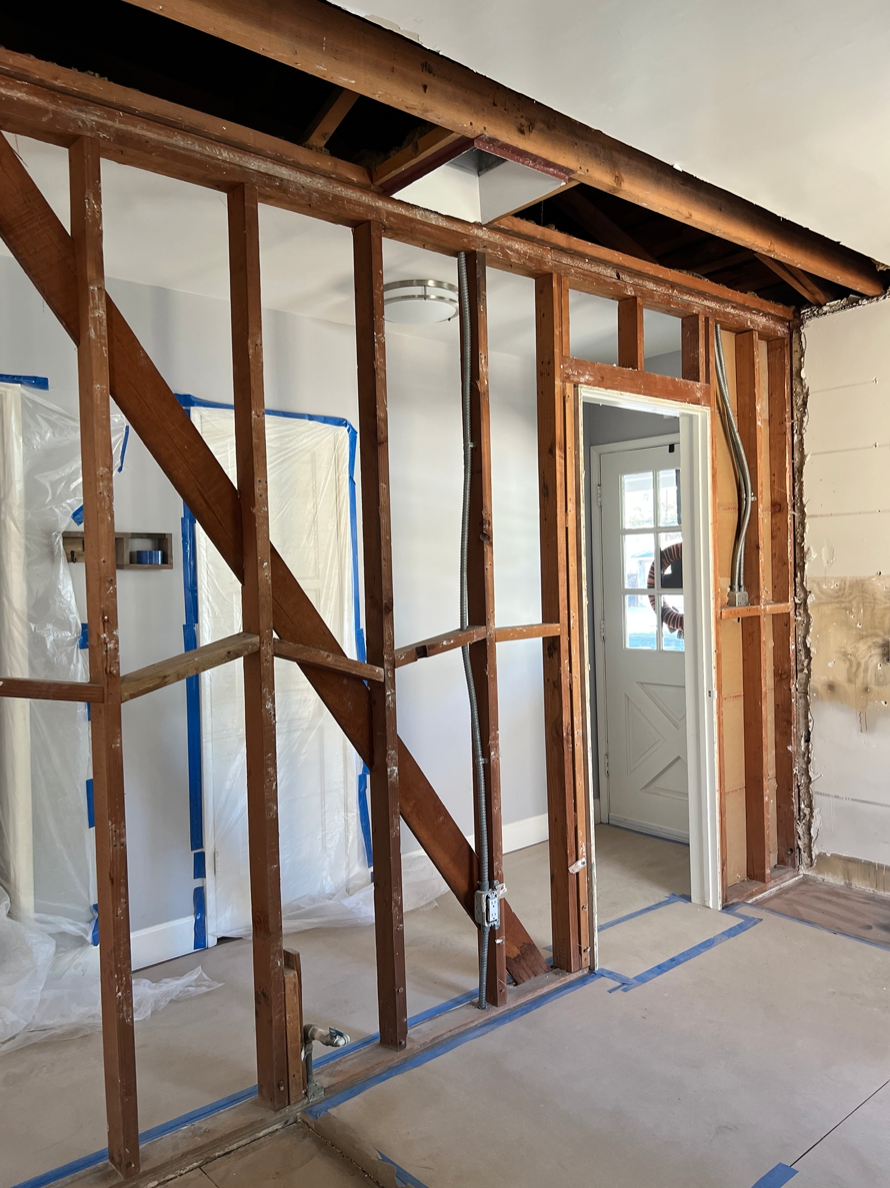Hatton Remodel: Before and After
- Chelsea Dowling Herrin

- Jun 8, 2022
- 2 min read
Updated: Jul 1, 2022
Our client Jaclyn is a total girl boss. She’s a software engineer by day, a home chef by night, and a dog mom to Maverick the happiest rescue pup every moment in between. Jaclyn bought her first home, a San Fernando Valley ranch, in the summer of 2021. While much of the home had cosmetic updates from a previous flip, the original 1950’s kitchen and dining areas were untouched. Luckily, she found us and together we were able to totally transform this space into the heart of her home.

The Space Plan
Our biggest priority when redesigning this space was to deconstruct the walls that were splitting this massive living space into small, boxy sections and creating an open floorpan that allowed the kitchen and dining room to flow together seamlessly. We were able to recess a support beam in the ceiling and remove the entry hallway wall and existing dining wall, resulting in an uninterrupted eye line from the moment you open the front door.
The Design
At our first meeting, Jaclyn showed me her favorite color, a very specific shade of blue, and I instantly pictured this two-toned blue and white color palette for her cabinetry. We clicked right away on the need for a beautiful but approachable design that would stand the test of time, one large dog, and a lot of guests. While the primary colors were an easy choice, I honestly wasn’t sure what Jaclyn would think about the mixed brass and stainless Hallman range I brought her next. Thankfully, she’s a girl after my own heart who is not afraid to mix metals! The beautiful design of the range became the obvious anchor for the room and gave us the freedom to use brushed nickel, brass, and matte black accents easily. To highlight the impressive scale of her new space, we installed a consistent run of cabinetry from the far end of the kitchen all the way to the end of the dining room. We were able to tap into the high-end feel of panel ready appliances (without the price tag) by building an enclosure for her existing fridge, and even finished it off with an under the window banquette.
The Function
One of Jaclyn’s key wants was a space that would allow her to prepare food for and host plenty of guests. We ended up giving her a 10 foot island which provides ample prep space and doubles as the ultimate serving surface. The outer L of the island provides seating for up to 6 people at a time, while the dining table comfortably seats 8. Her 48” range gives her double ovens for multi-temperature cooking and 8 burners on top, so she’ll never have to juggle dishes again.
We went full custom cabinetry (with our favorite carpenter, Henry Medina), which allowed us to utilize every available inch of new found real estate to include awesome functional details like hidden trash and recycling, a pull-out spice rack, microwave box, and an extended dining storage bench capped with floor to ceiling book shelf.
The Team
Design: Chelsea Dowling Herrin, The Kingsway Co.
Project Management: Martha Blake, The Kingsway Co.
General Contractor: Don Aguilar Construction
Carpentry: Henry Medina
Tile + Countertops: Bernardo Jimenez
In Progress:
Final Photos:





























Comments