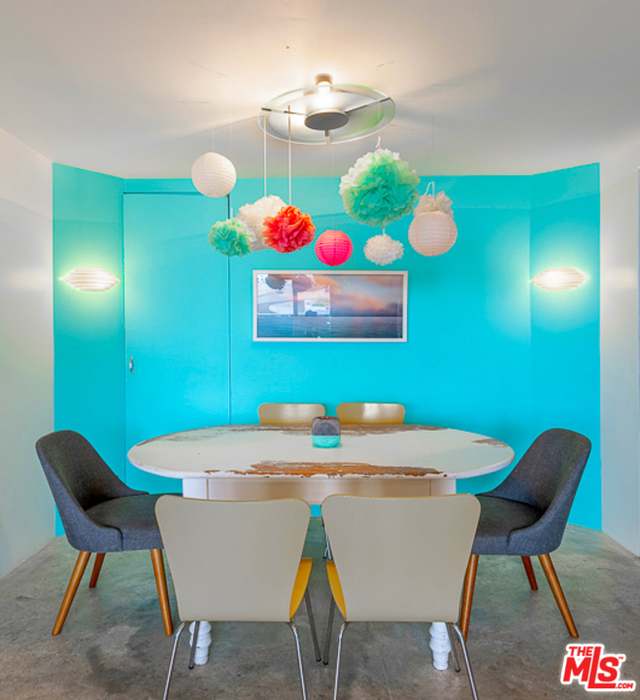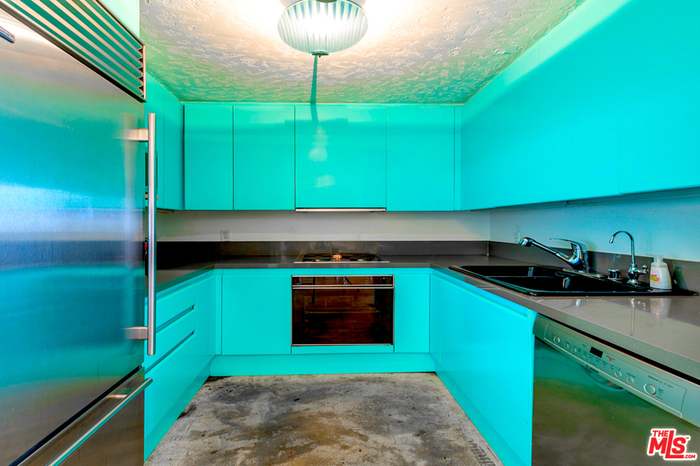Palisades Beach Rd: Phase 1, Living Spaces, Remodel: Before and After
- Chelsea Dowling Herrin

- Jun 8, 2022
- 3 min read
Updated: Jul 1, 2022
This was truly one of those projects you dream about. While the pretty pillows and picking out artwork is always fun, I’m a construction girl at heart, and getting to tear this beachfront condo down to the studs was a dream come true. Over the course of 6 months, every inch of this space was gutted and rebuilt to the crisp, clean, modern beauty it is today.
The Space Plan
While the original floorpan of this unit was actually pretty open, it still didn’t function in a way that maximized its potential. The previous owners had left their furnishings, including lots of scattered seating that didn’t seem to serve any real purpose. They stuck with the original kitchen layout, which was needlessly tucked away in a cave while the rest of the sprawling square footage went to waste. There was a plethora of junky furniture but no real purpose to anything but the couch. We were blessed to have a huge canvas to work with, thank you 70’s buildings, and put every last inch to work!
The Design
The Before:
Honestly, it’s hard to find words to describe the ‘before’, but I will do my best to contextualize how exactly it got this bad. From what I understand, this condo had once been done up in full 2000’s Mediterranean, complete with tile on the floors and walls. After it was sold a number of years ago, the new owners decided to do a half renovation and try to incorporate their own style. They pulled up the tiled floor in the living, dining room, and kitchen, and then polished the exposed concrete underneath. Thankfully, they also turned the tiny kitchen into a turquoise fever dream, complete with permanent paper party decorations thumb tacked into the ceiling. Demo Day is always exciting, but this one was definitely one of my favorites ever. Watching teal blue drywall come crashing down was like waking up on Christmas morning.
In Progress:
The After:
The end goal here was clean, bright, and consciously coastal, steering clear of anything kitschy or beachy. White Oak was our wood of choice, and we leaned in full force. From the floors to the built-ins and banquette, we were obsessed with the warm pops this wood brought to an otherwise light and bright room. We wanted to maximize functionality, making sure that you could complete any task while never losing sight of the view just outside the floor-to-ceiling windows.
The Function
The key to success here was making sure each everyday need could be met with a dedicated space. Sometimes when there’s too much openness, everything can melt together and get lost. With a little creative thinking, and a lot of custom cabinetry, we were able to turn this one giant room into a kitchen, office, living room, dining room, and reading nook. And while you can see every one of those from any vantage point, each still maintains its individual feel. We managed to double the size of the kitchen and flip the dining space so all the banquette seating faces the balcony doors (the obvious choice!). We also hung a swing chair from the opposite corner, creating the perfect spot to hang out with your morning coffee. The primary goal was to ensure that whether or not you are cooking, eating, or hanging out on the couch, you always have a full view of the ocean.
The Finishes
This condo will primarily be used as a high-end, fully furnished rental, so both luxury feel AND durability were of the utmost importance. Everyone who has come to visit is shocked when they find out the flooring is a high quality LVP. It has a gorgeous texture and grain that feels realistic and comfortable under your feet, but won’t be affected by scratches, dents, or sand dragged up from the beach. In the kitchen we went with a marble-look quartzite, making sure that no future tenants commit the cardinal sin of leaving a red wine stain under their glass. The swing chair was engineered into a ceiling beam during construction, making it safe for up to 400lbs. And while having a white couch may seem scary, we opted for a slip covered modular Sactional, so any piece can be uncovered and tossed in the wash should a spill occur.
Be on the lookout for Palisades Beach Rd, Phase 2, where we’ll detail the bedrooms and bathrooms. Coming Soon!
The Team
Design: Chelsea Dowling Herrin, The Kingsway Co.
Project Management: Martha Blake, The Kingsway Co.
General Contractor: Don Aguilar Construction























Comments